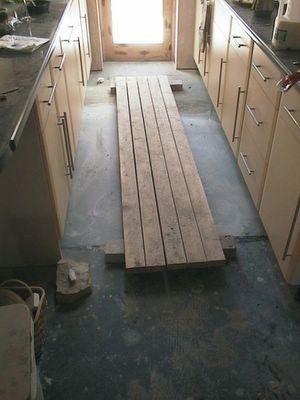
Lee also used self-leveling compound on the kitchen floor to try to solve the problem of the lip from the asphelt. It will solve it but will need more compound to complete it. Because he put a lot of compound down I used a wooden bridge to avoid walking on it as it dried. Lee is going to do finish this a week tomorrow, as well as fit the hob and cooker hood, both of which should arrive next Thursday. Once the floor is level I can lay the floor tiles - which I still need to select.

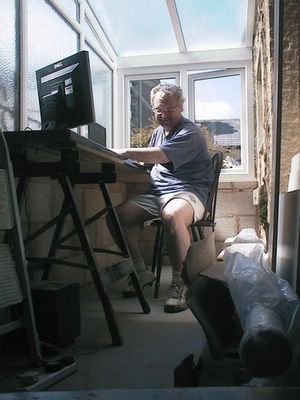
This is a pic of me at my desk... I will aim to complete the conservatory - dry wall and plaster, electrics and work surfaces and filing cabinets - by the end of May.

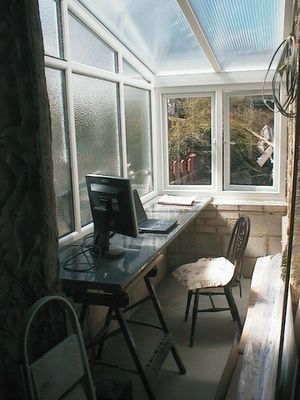
Lee finished his contracted work in the conservatory by leveling the floor with self-levelling compound. Didn't take much as it was pretty much level anyway - and level with the living room floor, too. I have put the offcuts from the kitchen worksurface into the study and my computer equipment so I am now using it as my main place of work - and I can now tidy up the mess in the living room. I have also moved some other surplus or not-yet used building materials along the floor behind the chair.

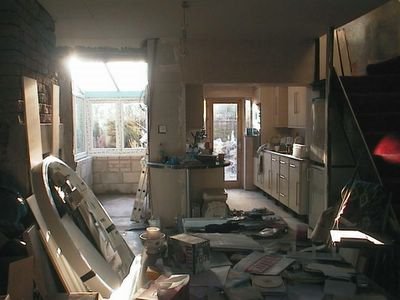
Here is a view of the complete chaos downstairs at the moment.. but gives a good impression of the impact of the two new rooms - kitchen and conservatory/study. I am delighted with the results so far.

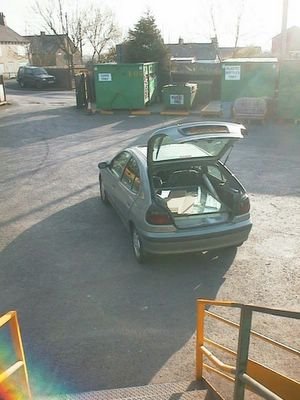
And in the back of my car are the remains of the window we just took out at the entrance to the new conservatory/study - soon to be put into the large skips.


This is the tip to which I take all the rubbish from all the work on the house - here is one of the helpful guys who works there. I seem to have deposited a large portion of my house here over the last 3 years :)

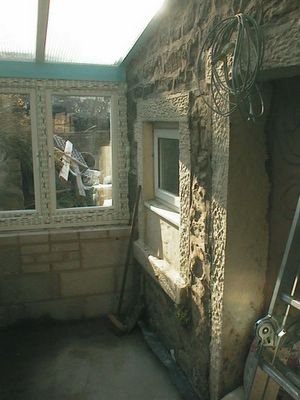
This is the new 'inside' wall - which I shall keep as bare stone - will just point up the plaster. I will take out the current window and use that as a shelf for my main house files.

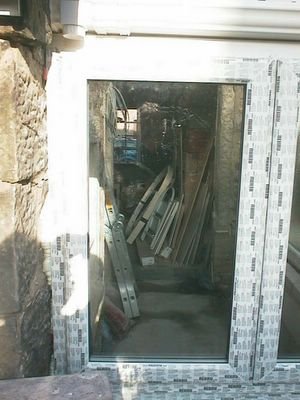
This is the view looking in from outside through to the living room and front window.

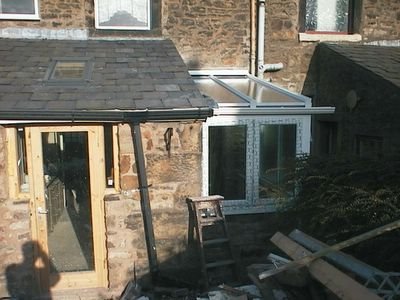
This is the current view from outside. The white guttering needs to be cut to length and the black guttering is going to be replaced with white, too. All this should be done on Thursday.

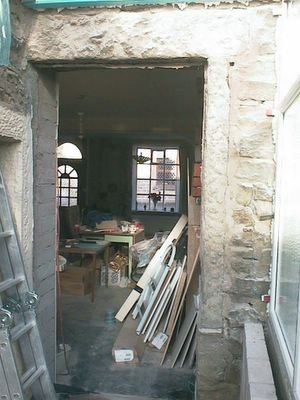
This is the view from inside the conservatory/study looking into the house through the gap where the original window was.


This is the view just after the old window and the frame were taken out - wow, it is my new study :)

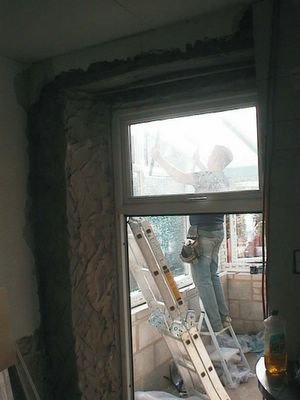
Lee is putting the final panes of glass into their frames. Note that the original large window is still in place.

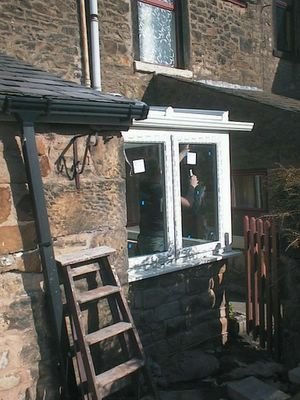
And now Lee has installed the glass panels in the window frames

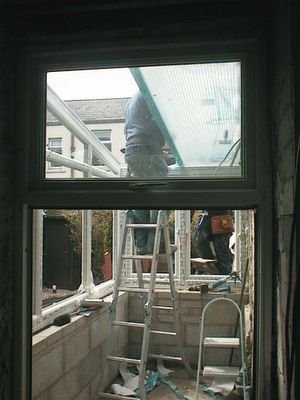
Now today, Tuesday, Lee is starting to put the roof on.

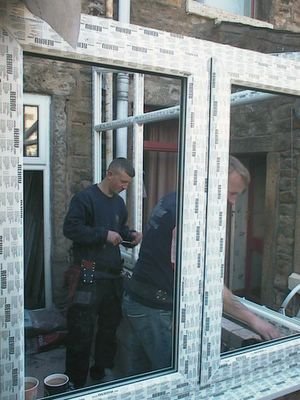
And a photo of Lee and Spud with the window frames in but without glass - and no roof yet

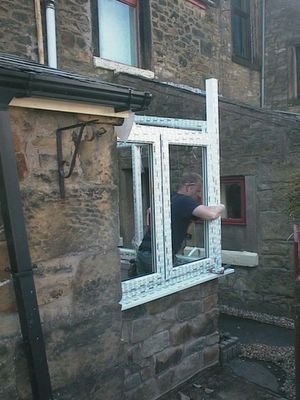
Here is another photo of Lee with the corner post.

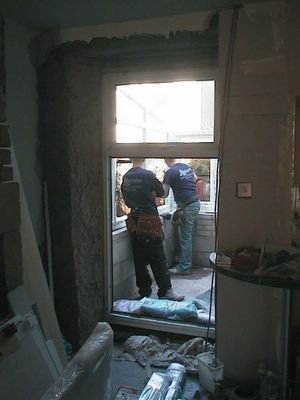
Yesterday (Monday) Lee came round with the remanufactured part for the conservatory and started to erect the frame

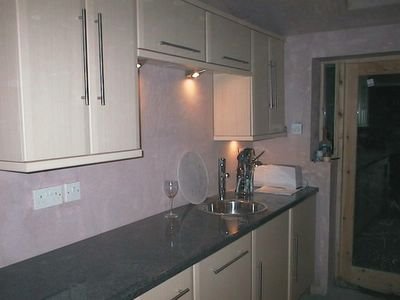
Steve came round yesterday (Tuesday) and fitted the under-cabinet lighting as well as 4 spotlights in the ceiling. It is hard to see in a flash photo how well the lighting works... but it does :). Got to get the tiles chosen now and paint colour.

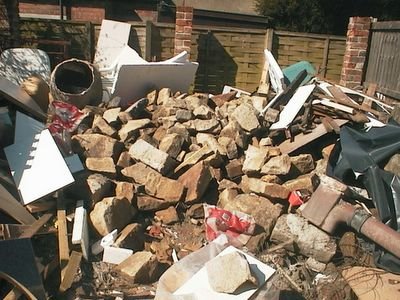
Here is the current state of the back yard pile of stones. I hope to start making inroads into it all next weekend - will sort out the wood.. try to figure what can be taken to the tip.

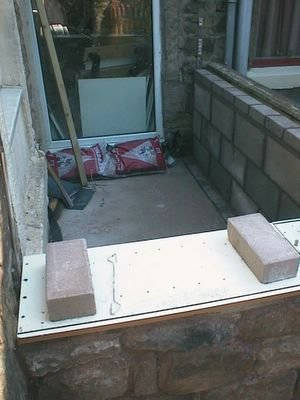
This is a closer view of the new conservatory/study space now that the end wall has been built as well as the inside walls. It is going to be more than enough space for me, I think.

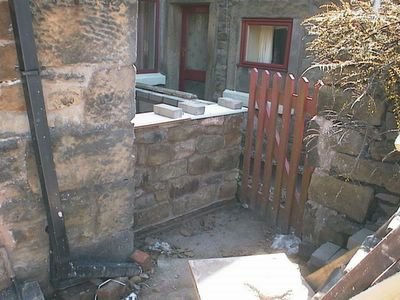
When I got back from Munich this is the wall that Martin had built as the base for the new conservatory. He used the stone we had taken from the house when the kitchen wall was taken down. It looks good.

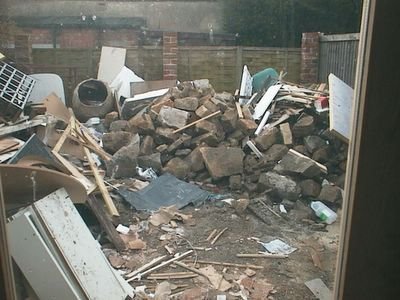
Before I left for Germany I was able to take most of the packaging to the tip - so the back yard looks a 'little' clearer.
























