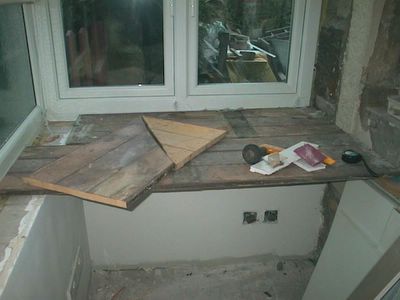
I cut of the diagonal ends and am using the rectangular pieces to form a desk under the window. I will also use other pieces to piece together a ruturn along the side wall on the left.

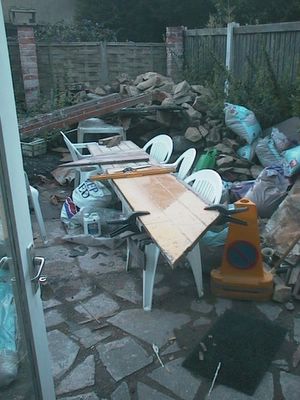
Yesterday I started cutting the wonderful thick Canadian Pine pieces that were on the top of the side of the stairs at one point - hence the diagonal cut where they met the stairs.

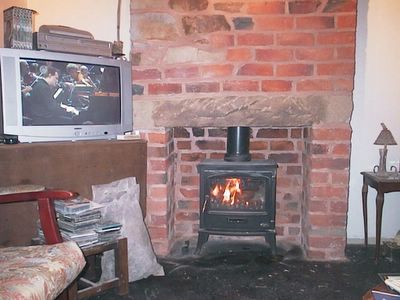
I got the stove going too - works much better now that the metal baffle has blocked off the chimney. The Proms are on TV - Mozart :)

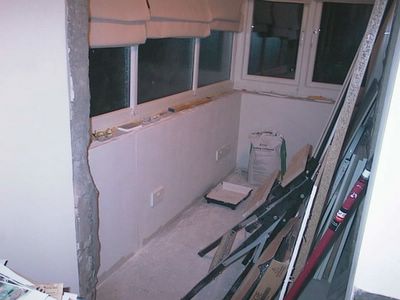
I painted the conservatory walls on Sunday - the join is visible now but will be covered by the desk top and shelves eventually.

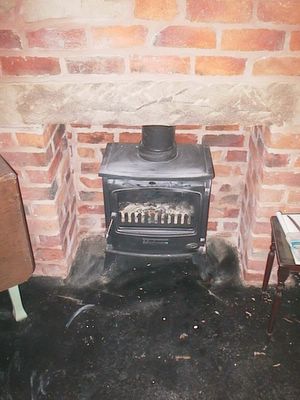
Later I cleaned the inside of the window (it was dirty from a test of the stove when I bought it last year) so the fire is now ready for use. Given the current weather I don't think that will be long.

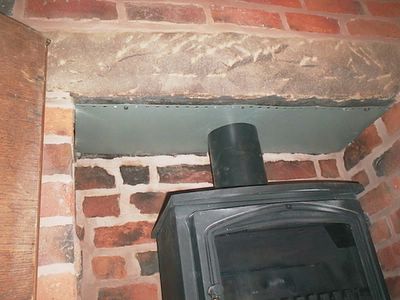
Steve and I went to watch Liverpool beat West Ham (on TV at the Bull and Royal) and then came back and cut out the hole in the metal panel for the stove flu and fitted it in the fireplace.

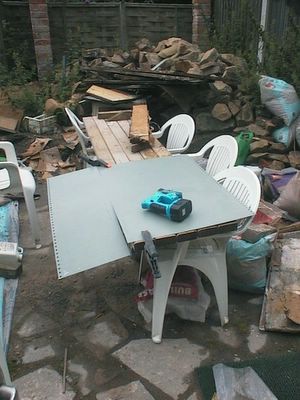
I started cutting the metal panel that Gerry had rescued from a demolished filing cabinet at his office.

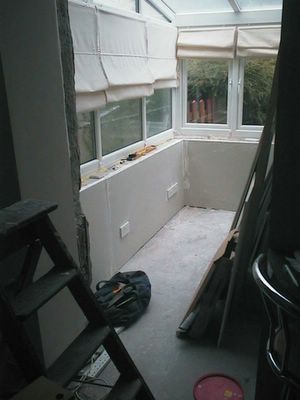
After the lights Steve connected the outlets in the study. I will paint the new boards tomorrow

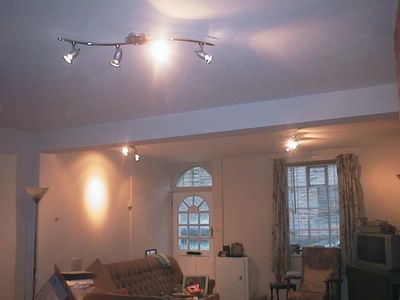
This is the view with the lights on.

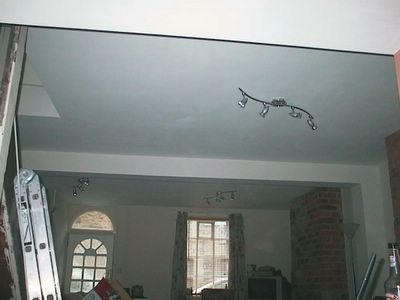
Here are the three sets up.

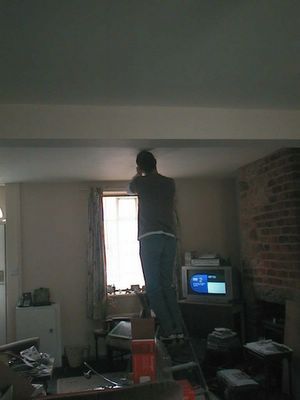
Steve came round this morning (Saturday) and put up the three new sets of spotlights in the living room.

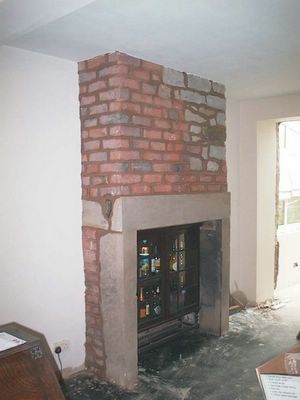
This is the fireplace from the other side. I think it looks great. So, reasonable progress today :)

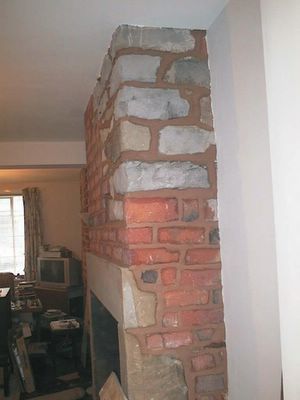
This is a side-on view of the fireplace after Martin had finished pointing.

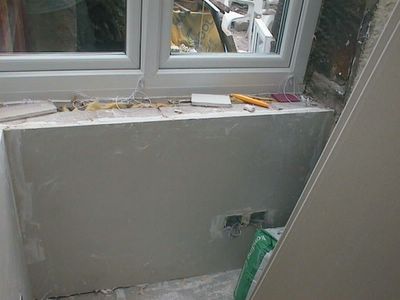
This is the end wall once the board had been bonded. I will paint it tomorrow.

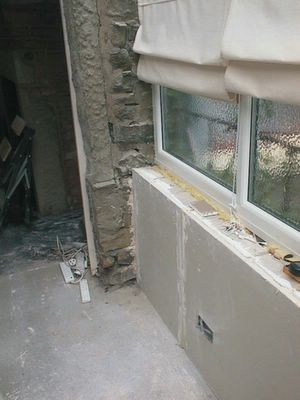
This is the board after I had bonded it to the side wall.

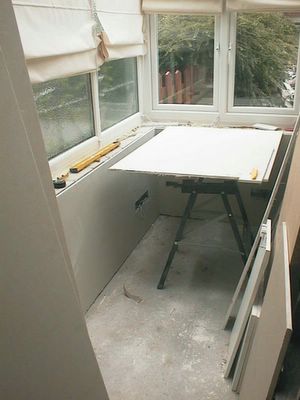
This is cutting the boards to the correct size and shape. I was very pleased with my measurements - I got the electrical outlets more or less spot on.

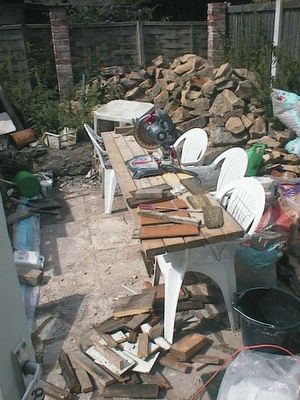
I also set up the 'chop' saw in the back yard so I could cut wood into small lengths for the stove in winter.

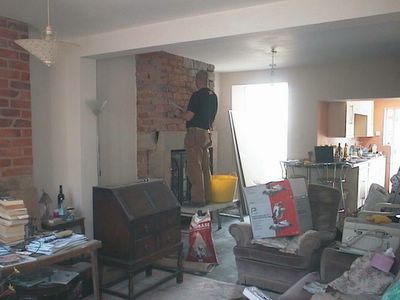
Then Martin came to point the back chimney breast. I wanted him to do this as I wanted the same mix and same style as the front fireplace. The room was a mess again with most things in the front area.

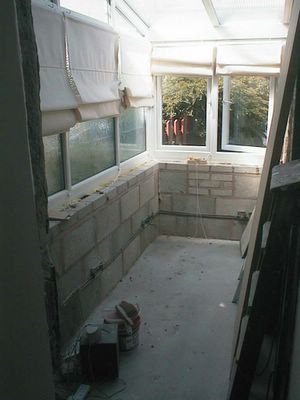
Today (Friday) was a busy day. I first of all emptied the conservatory so I could bond board to the walls.


This is the blind (it's supposed to be maple in colour) down in the evening - with my mother's old curtains still there - not sure what to put in their place, yet, if anything. Anyone any ideas?


This is the blind down during the day.

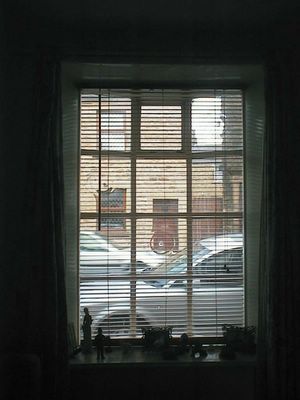
I bought a vanetian blind for the front window today and put it up this afternoon.

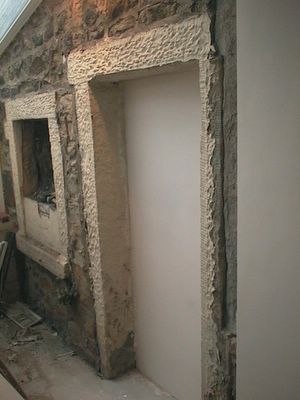
This is door with two coats of Nutmeg White paint. I also knocked off the excess plaster that remained when the window was taken out. You can see the exposed joint on the right.

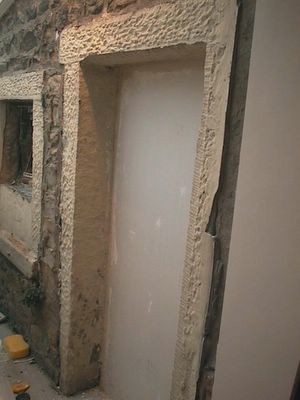
This is the door with the wall board bonded into position.

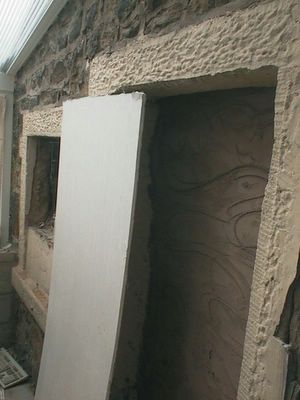
This is the old kitchen door roughly plaster and the wall board that I had cut to size ready to 'dot and dab' in the door space with bonding compound.




























