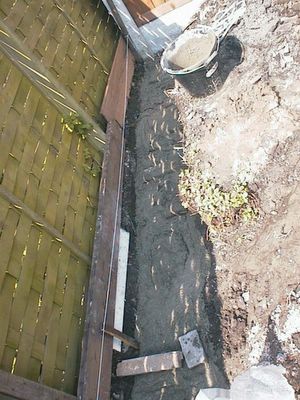
And here is the right hand side .... I started to to realize how much concrete I would need to make (and how much it would cost) if I filled the rest in with concrete to the top of the white base of the fence you can see.

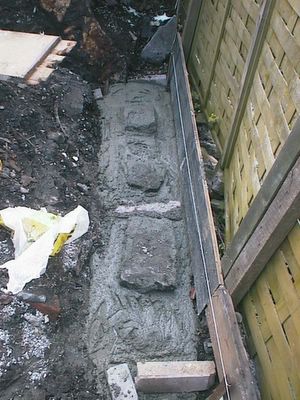
This was the result on the left hand side... still wet..

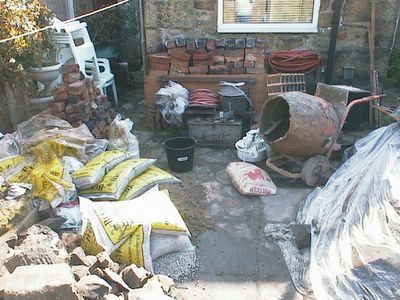
John Pattinson had lent me his old cement mixer and I had bought several bags of sand, limestone and cement from Buxtons. So I started to make concrete (ratio 3:3:1) and poured it on Tuesday.

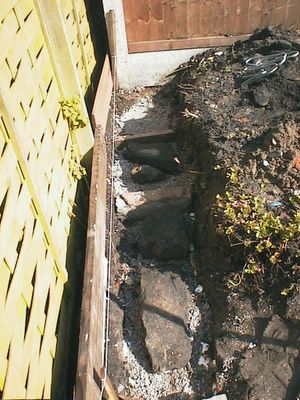
This is the other side of the trench

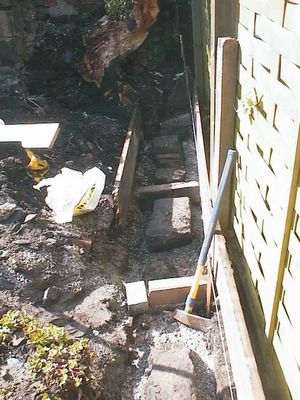
On Saturday I laid some stones on the compacted foundation leaving gaps between them so the concrete could run freely between them.

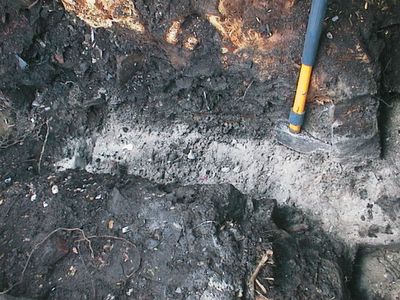
This is the short trench just under the tree stump. It is higher than the other trench but deep enough, I think. I want to build a BBQ on the patio in this location. I am looking forward to working on the foundations now.

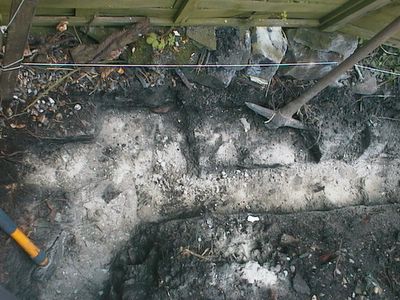
This is the willow tree stump end which is the most problematic as it is most exposed. But I appear to have got down low enough.

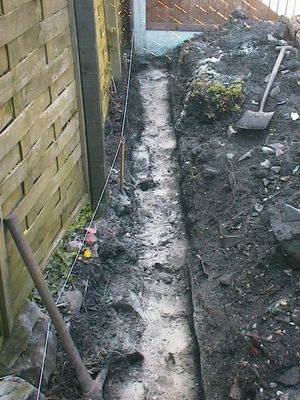
This is the trench from the other direction. Hopefully I can lay concrete with rubble during this week. Up to the base of the of the fence you see in the distance... just below the white concrete block.

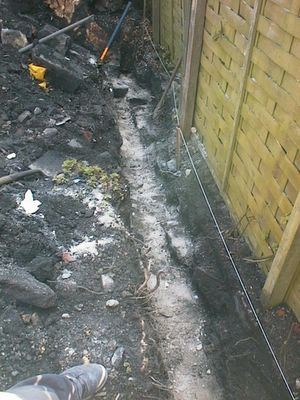
I worked in the garden today - on the trench for the foundations for the raised patio and wall. I think I have got to a sufficient level now. I have put some of the waste dust (that came from the plaster I had taken off the walls) in the trench to show the base.

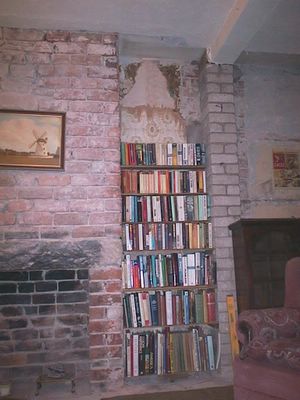
The weather has not been good this week.. very cold, a biting wind and intermittent rain ... so I used the wood I had cut to length of from the 'tongue and groove' boards from the shed to build some shelves so I had somewhere to put all books I have acquired since I came back to the UK. I probably have 5 times this amount of books in storage in Canada, which I hope to move over at some point.

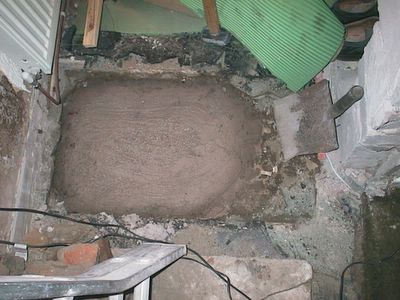
John brought round 2 buckets of concrete on Tuesday and 4 more on Thursday to fill the hole. This was to a level that the vertical steel beam will rest on and be bolted to, as well as being bolted to the wall and the horizontal beam. Once the beams are in then the remainder of the hole will be filled in with concrete. I will have to decide how to best insulate the floor. The floor appears to be covered with sandstones flags under a layer of tarmac. I would like to expose these if possible but will need to take them up individually and insert sufficient insulation under them in order to elliminate any possibility of damp. Will decide on this once the beams are in.

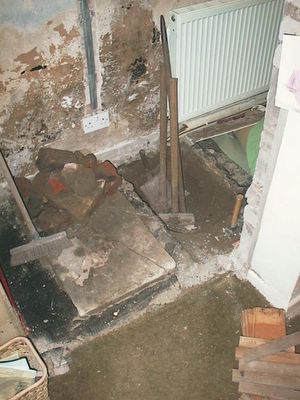
This gives a clearer view of the hole so far. John Pattinson, the builder, came round in the evening to measure up for the vertical beam - as well and the horizonal beam (which will go across the whole room - wall to wall). When both are in place the brick pillar on the right will have been demolished. I need to scoop out a bit more soil from the hole tomorrow and John is bringing round some cement to fill it tomorrow evening.

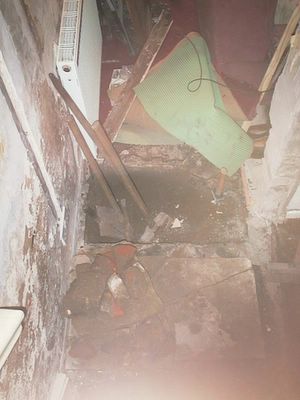
The major task today was to dig a hole at the bottom of the stairs where the vertical support girder is going to be placed against the wall on the left of the photo. I am sitting on the stairs to take the photo looking towards the old hallway which leads to the front door.

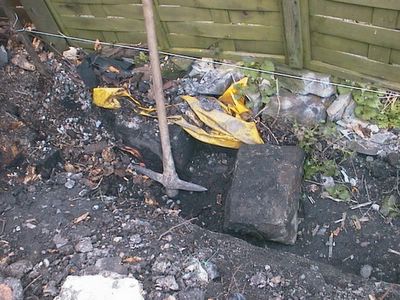
Still on Saturday afternoon, I did spend some time trying to dislodge the sandstone in the picture.. and eventually succeeded ... but you can see another one behind the pick axe that needs to be dislodged next. It is going to be long, hard work, I think. Not sure how far down to expect to go - there may be other buried sandstones that can remain as foundations for the patio and wall. Decided to have Sunday off and went up to Reg and Margaret's in Bentham to help them move and collect furniture. Reg also gave me some more of Grandad's tools, plus an awesome crow bar and a wooden ladder which I hope will be long enough to allow me to get on the roof.

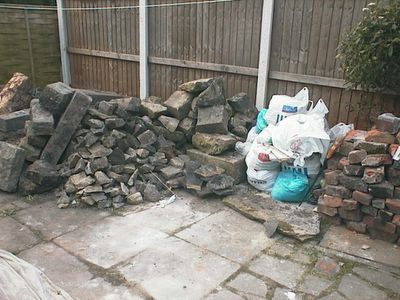
Spent Saturday afternoon tidying up the stones in the yard ... and also moving them from the raised area. I then moved all the rubble in plastic bags into the area in the picture. This gave me room to work on sawing up panels from the demolished shed so I can use them in the house as shelving.


























