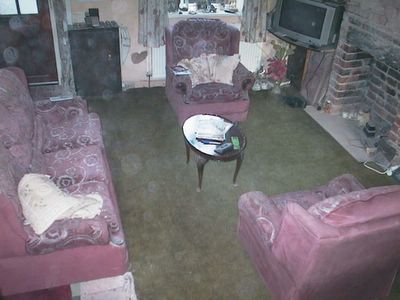
and here is another view of the living area which would have had the brick pillar to the left ... I'm really pleased with the effect.

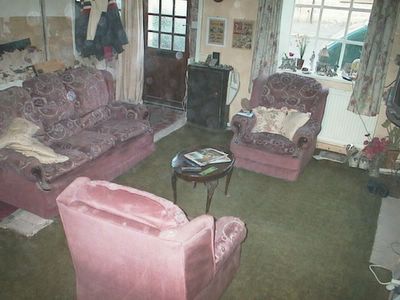
here is the living room with the sofa and chairs back.. it looks and feels so much bigger with the brick pillar removed

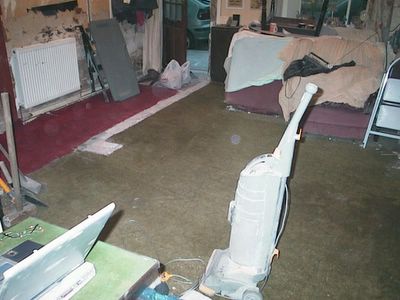
this is a wider view of the partially cleaned living room .. before the furniture was moved back...

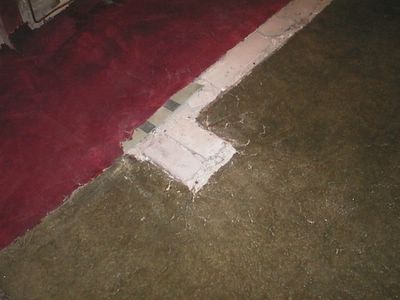
this is where the beam had been ... it took ages to take out the remaining rubble and take it to the tip .. and then sweep and vacuum the carpets .. dust is still settling ..

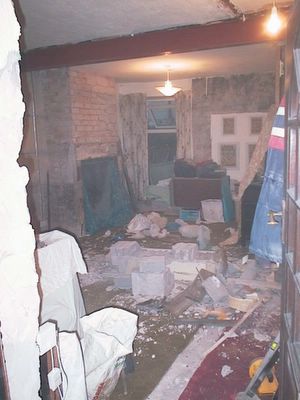
Here is the same view from the front door. I will leave the tidying up until the morning. Way too tired to do anything else tonight ... but the room looks so much bigger already !!

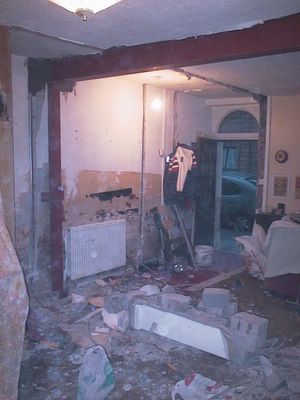
Here is a view of the room after I had removed the scaffolding ... and .. roll on the drums.... knocked down the remaining stump of the pillar !!

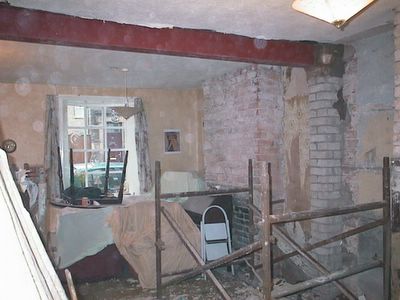
And here it is from the other side .... with a clearer view of John's plastering the end into the wall on top of the brick pillar.

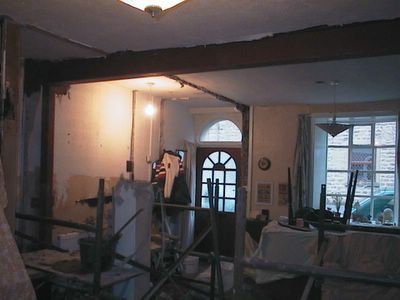
John plaster the ends into both walls and I was left with the task of dismantling the scaffolding and taking it out into the passage... I had had a bath after John and Matt had left .. and some fish and chips... I then started again on the scaffolding.... you can now see the beam in position

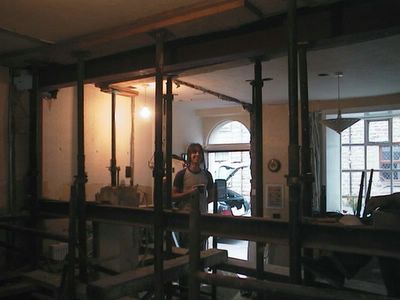
And here is Matt looking on from the other side

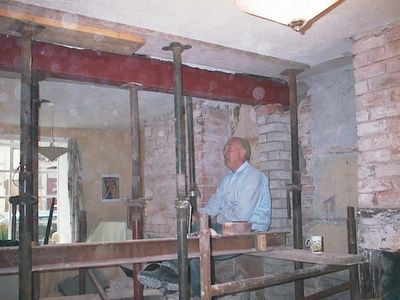
And this is the new beam in place.. some of the joists had to be shaved to get it in properly... John examining his professional work.

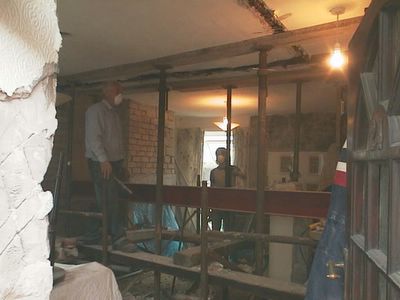
This is a photo from the other side at the front door. You can clearly see the new beam which will have to be lifted into plave .. we have taken out the long old beam to store it in the passageway ... and reduced the brick pillar even more .. as you can see it is very dusty ...

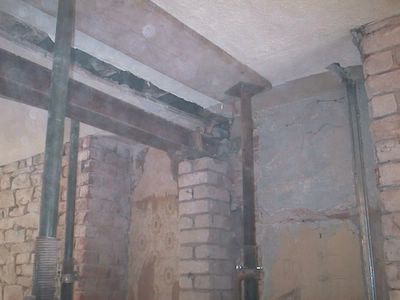
Here is the other end of the longer old metal beam .. resting on the exisiting pillar which has had the first two levels of bricks removed. You can see the joists in the hole in the ceiling now.

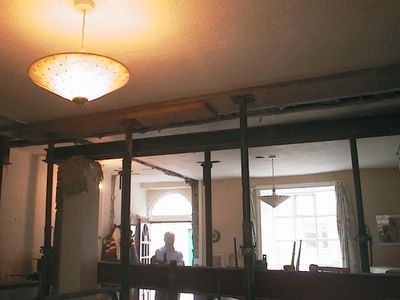
This photo was taken after we have been able to take out the old beams (short one - was on the left - from the wall to the pillar) and the longer one (see resting on the now shortened pillar).

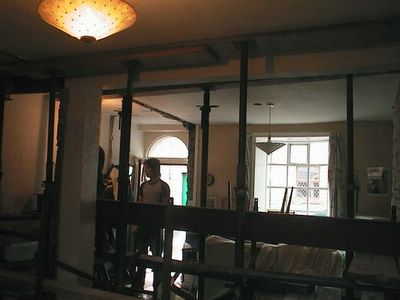
Having the plumbers there was handy as they were able to help us bring the beam in from the passage and rest it on the scaffolding you can see being erected around it..

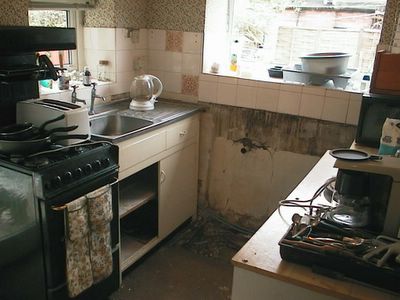
This was the result 90 minutes later. So now John and I will be able to knock that wall out and put a door there. The kitchen will be very 'sub-optimal' until the wall to the living room is knocked thru so I can put a real kitchen in

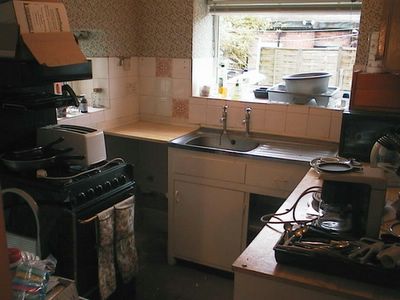
At the same time the plumbers came to move the sink so that I can put a door where the sink now is. They were also going to put a shower in the bathroom but the bathroom isn't ready for that yet .. need to work on that separately over the next few weeks.

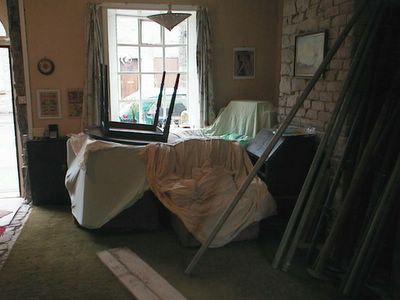
I have moved all the main furniture to one end and covered with old bed sheets...

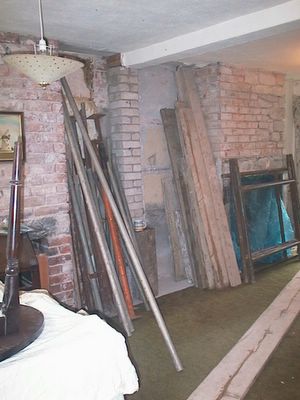
I brought in all the scaffolding and planks and ACROs that John and Matt had brought round at the end of last week and Saturday...

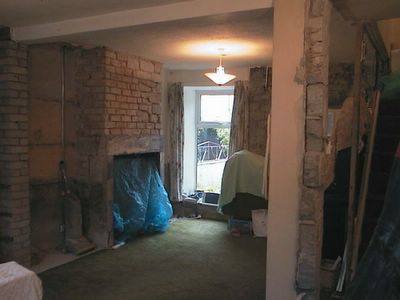
Monday morning (26th) ... clearing the living room so that we can remove the beam and pillar ... I had also worked all day Sunday taking things upstairs out of the way...

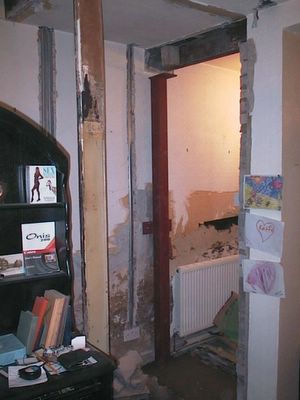
John came round this morning and we put up the vertical steel pillar. We got it squared and to the right height by packing under the base with stone and then drilled the holes for the bolts that went in half way up the pillar (using Steve's powerful drill). We then mixed specially hard concrete to pack under the pillar and then another batch of regular concrete to spread over the area in front of the pillar (where the stone flag had been initially).

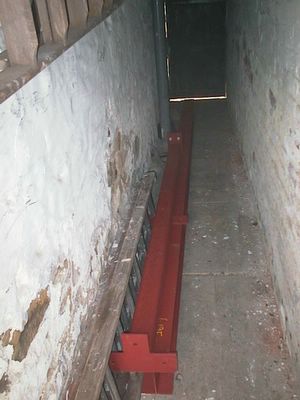
Here are the two steel girders ... cost �195 ... in the passage waiting to be taken inside ... the top one is the vertical pillar .. the one underneath is the horizontal beam that will go across from wall to wall ... we hope to put up the pillar tomorrow morning (Sunday)




































